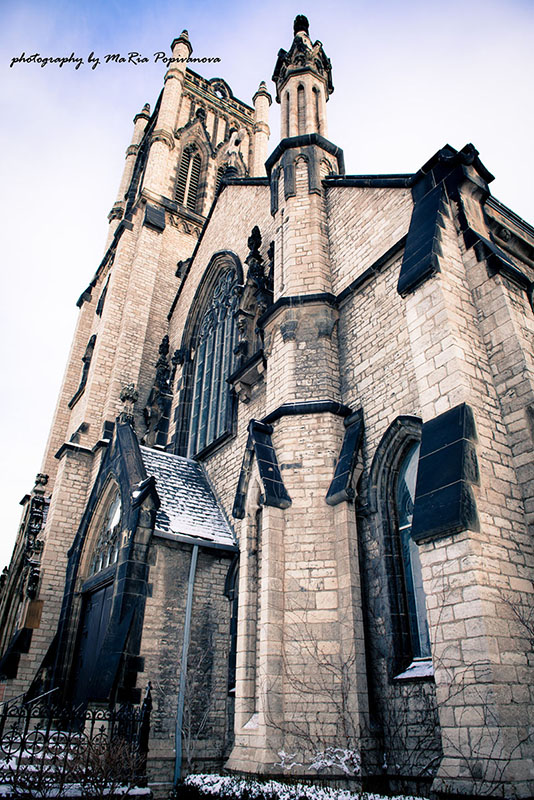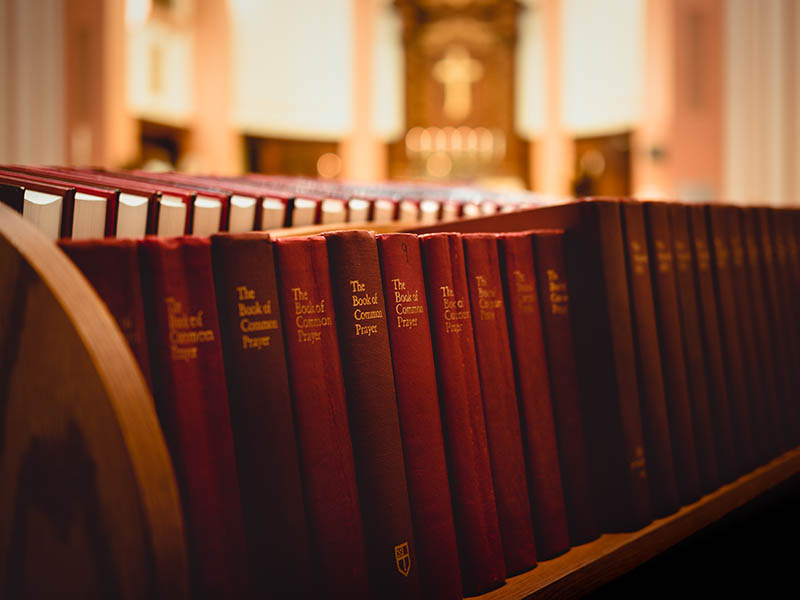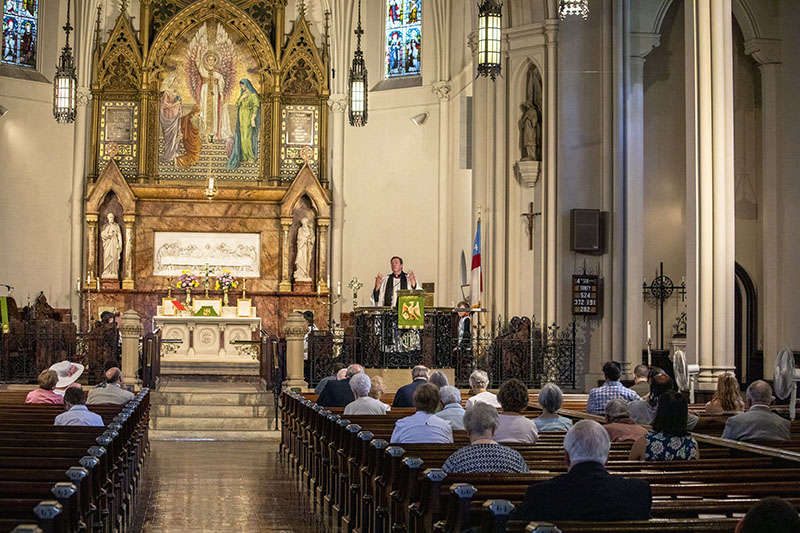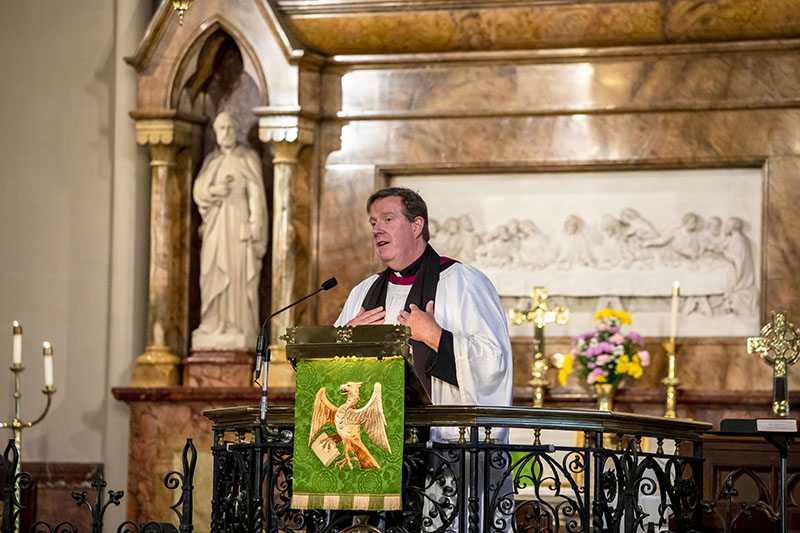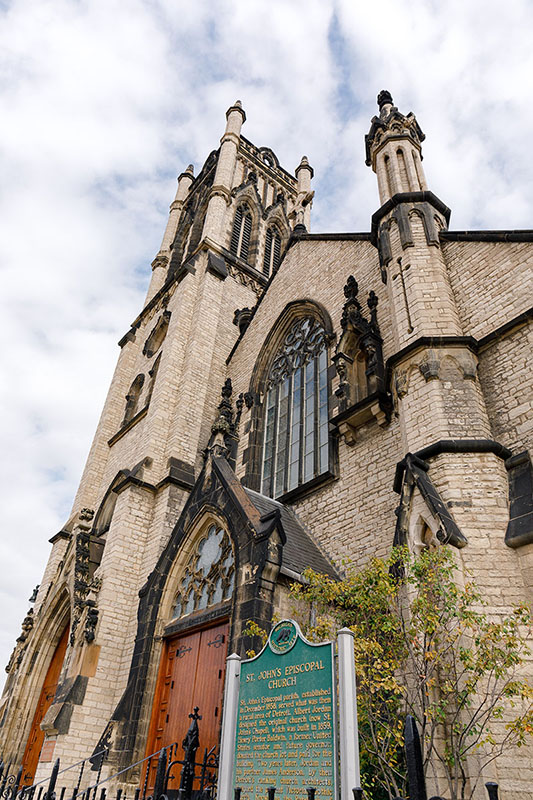OUR BEGINNING
On Monday evening, December 6, 1858, Mr. Henry Porter Baldwin gathered twenty-one of his neighbors in his home on Woodward Avenue, above George Street (now the Fisher Freeway Service Drive), to discuss the formation of a new parish. Mr. Baldwin had moved into this home in 1855 and increasingly felt the urgency of planting the Church in this rapidly growing neighborhood, which was then several blocks beyond the city limits and considered to be out in the country.
In the spring of 1858, Mr. Baldwin purchased the apple orchard across Woodward Avenue from his house for $12,000. He offered this splendid piece of ground—125 feet on Woodward Avenue and 175 feet on High Street (now Fisher Freeway)—as the site for a church, a chapel, and a rectory. Further, he had already obtained architectural plans for all three buildings. In addition, he pledged $1,000 toward the chapel and offered to fund a brick rectory entirely at his own expense, to be built on the south side of the lot—provided a total subscription of $7,500 could be raised to erect the chapel.
This first meeting was quickly followed by another. One week later, the subscription committee had secured pledges amounting to $7,600. Articles of Agreement were drawn up and signed by twenty of those present; the next day, five more names were added. St. John’s was organized. With the Articles of Agreement signed, attested, and duly recorded, the first parish meeting was held on St. John’s Day, December 27, 1858, for the election of a vestry.
The 125-seat chapel was completed in November of 1859 but immediately proved too small. Just one week later, the vestry voted to begin raising funds for a larger church building, which would seat 1,300 and opened for worship twenty months later. Both buildings were designed by the architectural firm of Jordan and Anderson.
In the 1880s, a three-story brick Parish Hall was constructed and served the parish until 1971. The current Burton Ministry Center is a 2016 renovation of the 1971 office building. It now provides classroom and assembly space, a handsome library with a Pewabic tile fireplace, and the parish offices.
In 1936, the church and chapel were moved 60 feet east to accommodate the widening of Woodward Avenue. At that time, several updates were made to the church under the direction of architect Wirt Rowland, which reduced seating to 800 people.
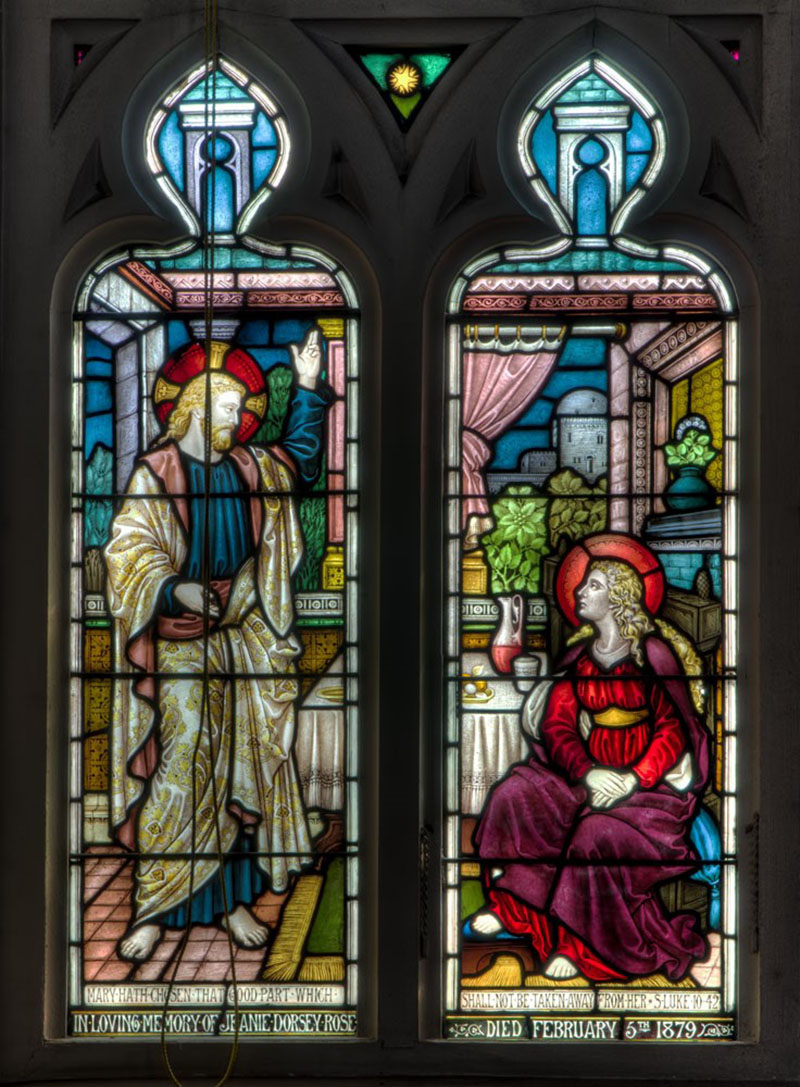 ART AND ARCHITECTURE
ART AND ARCHITECTURE
The design of St. John’s is Victorian Gothic. The exterior is made of rubble limestone quarried in the downriver area and brought upstream by barge. The trim is Kelly Island sandstone. The north and south side walls and the roof are supported by buttresses and hammer beam trusses. The tower and belfry rise 105 feet, and the building, including the chapel, is 170 feet long and 65 feet wide.
A large number of gargoyles can be seen in the rooflines and at the base of the hood moldings around the windows and doors. Gargoyles are common in early European church structures, where they served as downspouts. St. John’s gargoyles are purely decorative; some are severe, others impish—but all are a source of interest and conjecture.
The memorial stained glass windows were installed at various times between 1880 and 1954, offering interesting examples of the changing styles and techniques in stained glass art during that period. The upper parts of the windows retain their original grisaille and colored glass.
Above the west gallery is the “Triumphant Christ” window—the newest stained glass window in the church—dedicated in 1963 in memory of the Reverend Canon Irwin C. Johnson, tenth rector of St. John’s from 1934 to 1962, and John L. Edwards, organist and choirmaster from 1905 to 1947.

